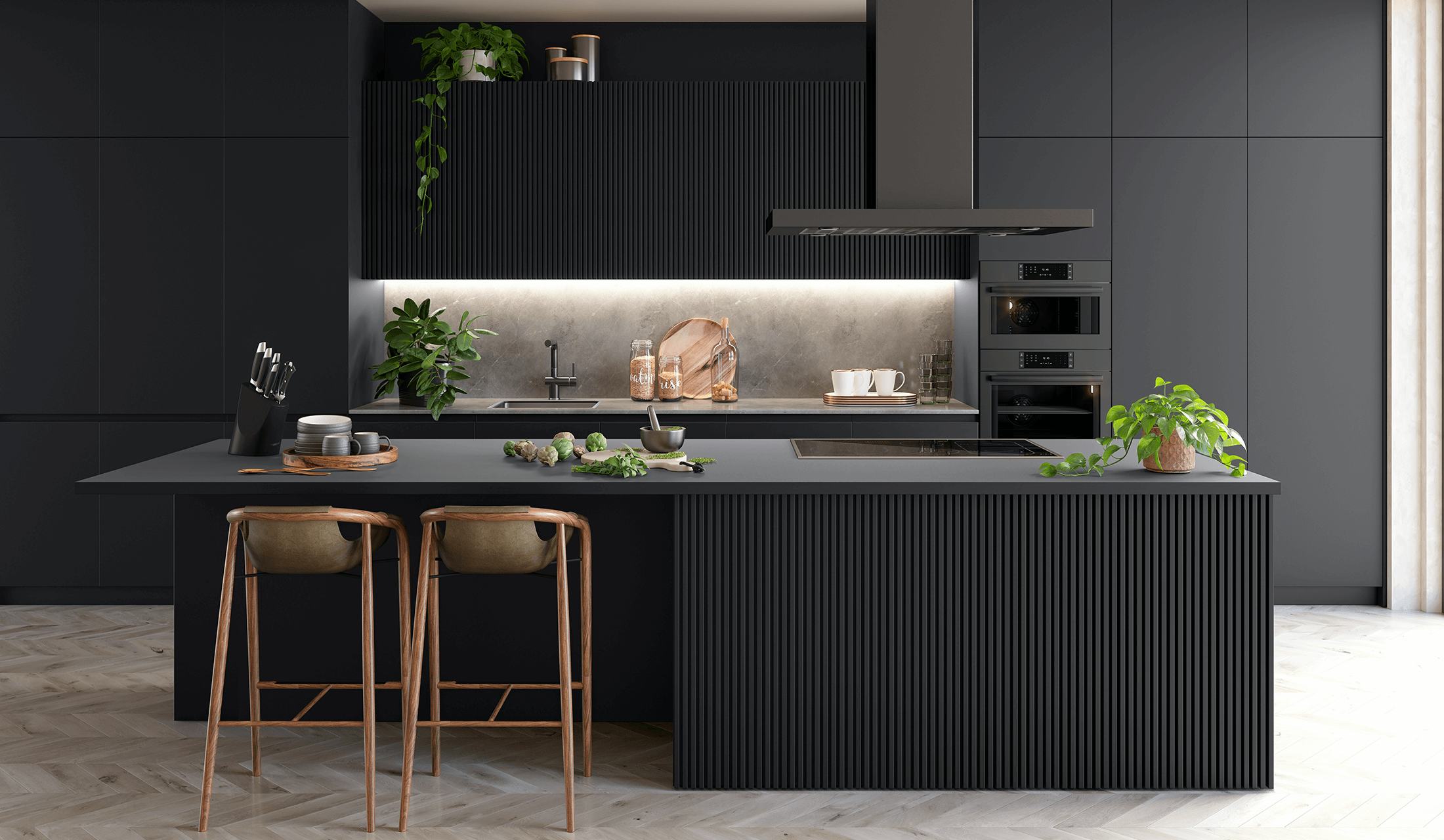Casa Guararapes Caçador: advancing sustainable practices for a greener future
Casa Guararapes Caçador is a reference in sustainability, architecture, and interior design.
Blog/
Casa Guararapes is located within Guararapes’ factory in Caçador (SC), in southern Brazil. It is a reference in sustainability, architecture, and interior design. Designed as the brand's showroom, it hosts partner visits and internal and external events. The project was meticulously planned to be sustainable and ecologically viable, highlighting customer experience and connection with nature—key pillars of the company.
The Casa Guararapes Caçador was conceived by UGreen Consultoria, a company specialized in sustainable architecture. The design focuses on enhancing the relationship with nature by using regional natural features — such as climate, soil, topography, altitude, and solar incidence — to create a home meticulously planned for energy efficiency and environmental respect.

It is located in Caçador, Santa Catarina, in southern Brazil, in humid subtropical climate with an annual average temperature of 61,7°F and a temperature range from 32,18 °F to 88,16 °F. The temperatures often fall outside the adaptive comfort zone, and relative humidity remains high, exceeding 60% for most of the year.
The climate study set thermal comfort as the primary goal of the project, aiming to keep indoor spaces cool in the summer and warm in the winter, unaffected by rainfall. To achieve this, the project optimized heat absorption and energy transfer on sunny days. It carefully considered wall thickness and ground clearance to minimize heat loss, focusing on user comfort and long-term energy savings.
Wind dynamics and solar radiation analyses guided the orientation and placement of openings in the building. The design addressed ideal window-to-wall ratios, shading, glass properties, and other factors. The building faces are strategically oriented to maximize natural light and airflow, while solar heat gain is controlled to minimize reliance on artificial climate control systems. Natural light illuminates 92% of the work areas during operational hours, reducing artificial lighting needs. Also, the facade orientation ensures visual comfort by avoiding excessive brightness.

Structurally, the building features semi-gloss black metal beams and reinforced concrete columns, combining durability with a modern aesthetic. The roof is covered with EPS metal tiles, known for their thermal insulation properties.
The construction was built with the "dry construction" method, which eliminates the use of water during the building process. Water management includes a butterfly roof with a rainwater collection system. Captured rainwater is stored in on-site lakes, which later supports factory activities, ensuring that the sustainable water cycle will be completed.
The project's commitment to minimize environmental impact serves as a model for future constructions in the region. The chosen site, classified as "exposed soil" and "pasture", was selected to avoid disturbing the original forest area. The landscaping primarily features native plants from the local ecosystem.
Inside the building, an acoustic panel in the ceiling enhances sound comfort in compliance with LEED Certification. The biophilic design uses Guararapes' MDFs with FSC Certification and Nanoxclean® technology, which protects against viruses, bacteria, and fungi.

The building integrates form, function, and performance. Beyond serving as a showroom for client receptions, Casa Guararapes includes inviting and functional spaces such as lounge, exhibition area, gourmet area, lecture space, barbecue area, meeting rooms, wine cellar, kitchen, storage, and restrooms. The use of plants, natural colors, and textures of wood and stone reflects the connection with nature.
The Casa Guararapes project resulted in an energy-efficient environment, significantly reducing electricity consumption and improving thermal and visual comfort for users. The innovative approach, combining modern architectural solutions with sustainability principles, positions Casa Guararapes as a model of environmentally conscious and energy-efficient design. The project has potential to influence future constructions in the region, emphasizing integration with local climate and optimization of natural resources.





